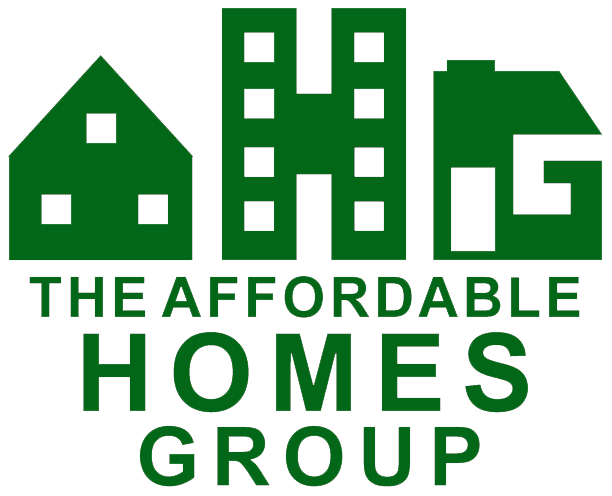
Studio Home Demonstration Project:
Ending Homelessness Responsibly
The design of a small 12’ wide by 24’ long with 5’ covered porch is intended to provide short-term or long-term housing for formerly homeless single adults.
This one bedroom, one bath structure is suitable for siting in clusters creating a ‘tiny home village’ as shown in the conceptual site plan using the present office property of the project sponsor as a conceptual model of how small studio-sized (288 SF) could fit responsibly on an irregular site, behind an existing single-family home on a lot with space behind or beside the existing structure, on undersized lots not suitable for a standard-sized (1,200+ SF) home, or on under-utilized spaces that exist in virtually every municipality in NJ. Taking advantage of existing developed areas that have water and sewerage already serving the community would be an ideal way to increase the number of independent dwellings that would be both cost-effective and socially responsible to creating pathways to wholeness and self-sufficiency for formerly homeless individuals.


CONCEPT
The concept of a studio-sized home is to provide sufficient space that contains everything a larger home or apartment would offer, just scaled down to be a smaller space. This, and other ‘tiny homes’ being designed and developed by The Salt and Light Company, Inc. (a 38 yr-old affordable housing and social service provider based in Burlington County) will be promoted as alternatives suitable for some, but not all homeless people and for some, but not every neighborhood. Our plan is to design additional units that vary in size and style so communities and concerned persons could choose plans most suitable for their own location and intended use.
COMMITMENT
This project has a strong commitment to sustainable design and construction utilizing what is known as ‘green’ or environmentally-responsible materials and systems.

• The walls and roof are super insulated SIP panels (structural insulated panels) that provide the maximum insulation and air-tightness for great energy efficiency and more rapid construction on-site.
• The HVAC is a newly designed and manufactured Energy Star inverter heat pump that is mounted in one of the windows, minimizing the installation of ductwork, piping and the dependence on higher-cost HVAC professionals for both installation and maintenance. A Heat Recovery Ventilator will bring fresh air into the air-tight interior provide improved fresh indoor air quality and reduce excessive humidity.
• The kitchen will feature lower-cost, easier to replace energy-efficient appliance in an all-electric approach to eliminate CO2 gasses from cooking and water heaters
• On-demand water heaters will reduce the energy demand for storing unused hot water.
• Bath and kitchen fixtures will be Water Sense certified units to help conserve water while providing complete kitchens and baths insuring the studio homes are completely independent living units.
• Windows and doors will be Energy Star rated for energy conservation.
• Lighting will be Energy Star LED lights for improved efficiency and longer-lasting for lower maintenance.
• Paint will be low- or no-VOC for improved indoor air-quality and lower environmental impact.
• The vaulted ceiling will improve the feel of the interior space helping the resident to feel a more open and expansive environment.
• Floors will be durable, vinyl laminate panels for low maintenance, easily cleaned, water-proof and easier repair or replaced when needed.
• Each home will feature a 5’ covered front porch for resident enjoyment alone or with visitors.
Though these studio homes are being designed and developed for formerly homeless persons, we expect that there will be a demand from others seeking adequate, lower-cost housing in a world of increasing rents and become an increasingly accepted element in the housing mix available to all persons of varying incomes and prior conditions.
The goal is to complete the construction of the first prototype by early fall 2025 with inspection and evaluation by both public persons, elected officials and funding sources.



